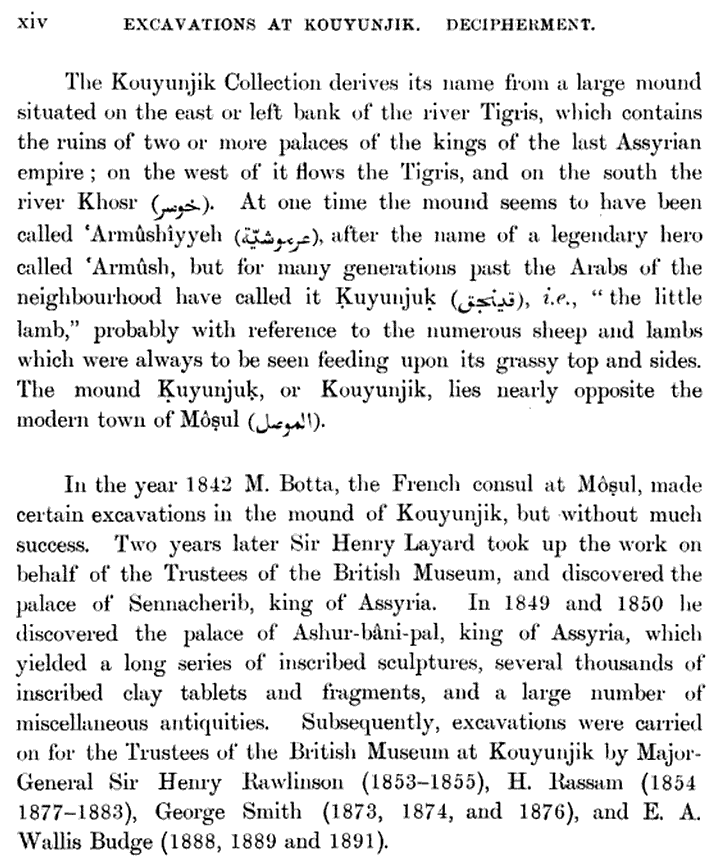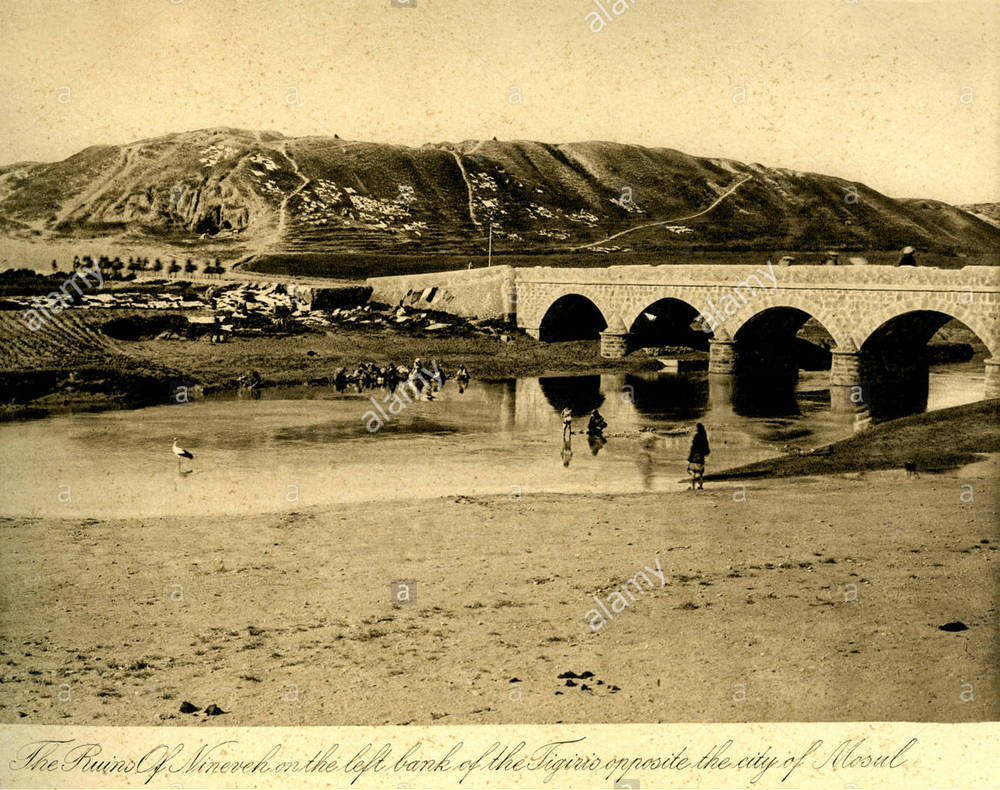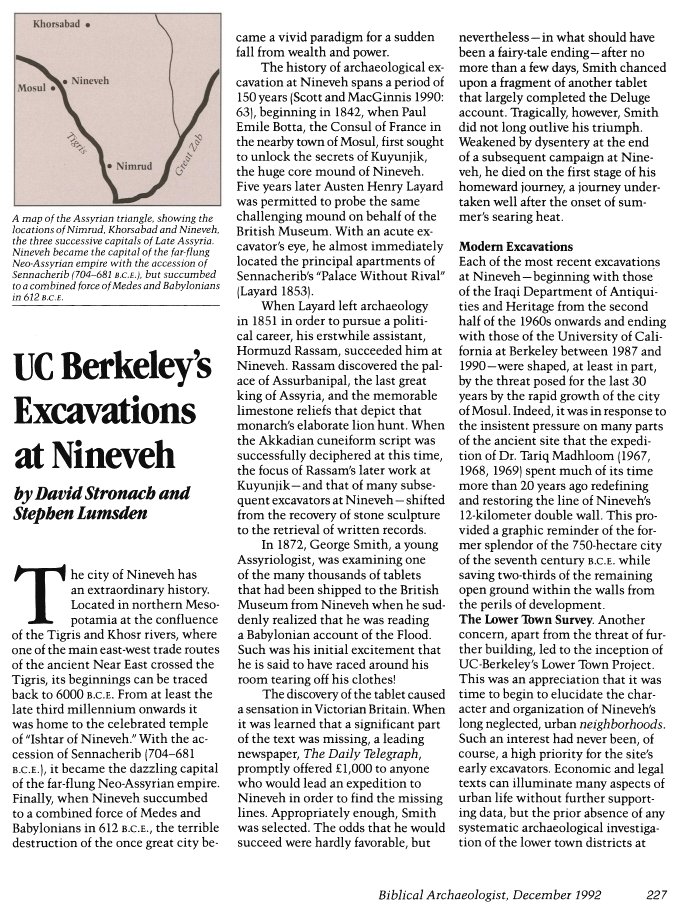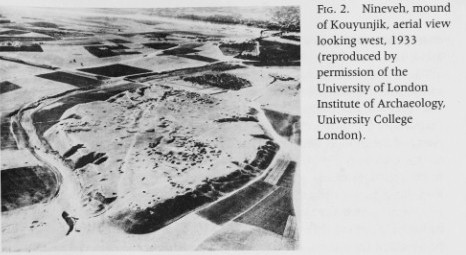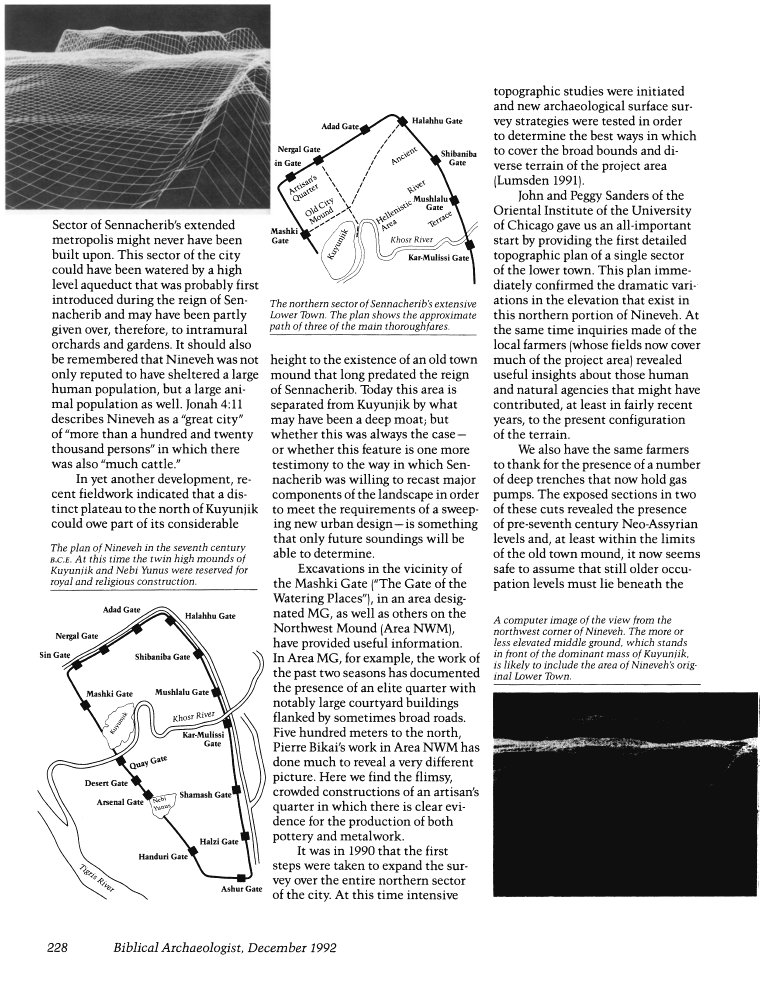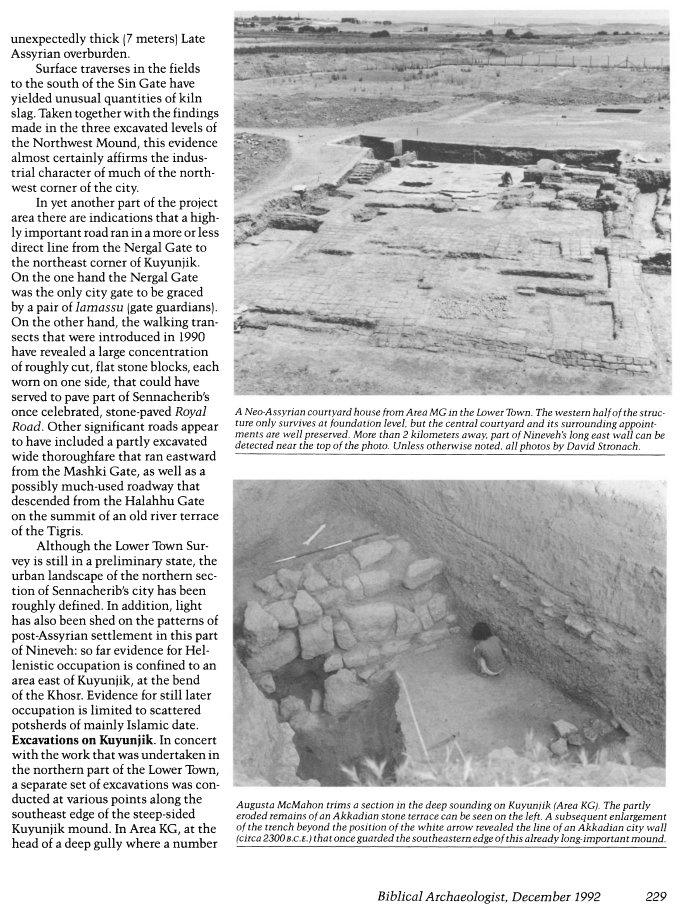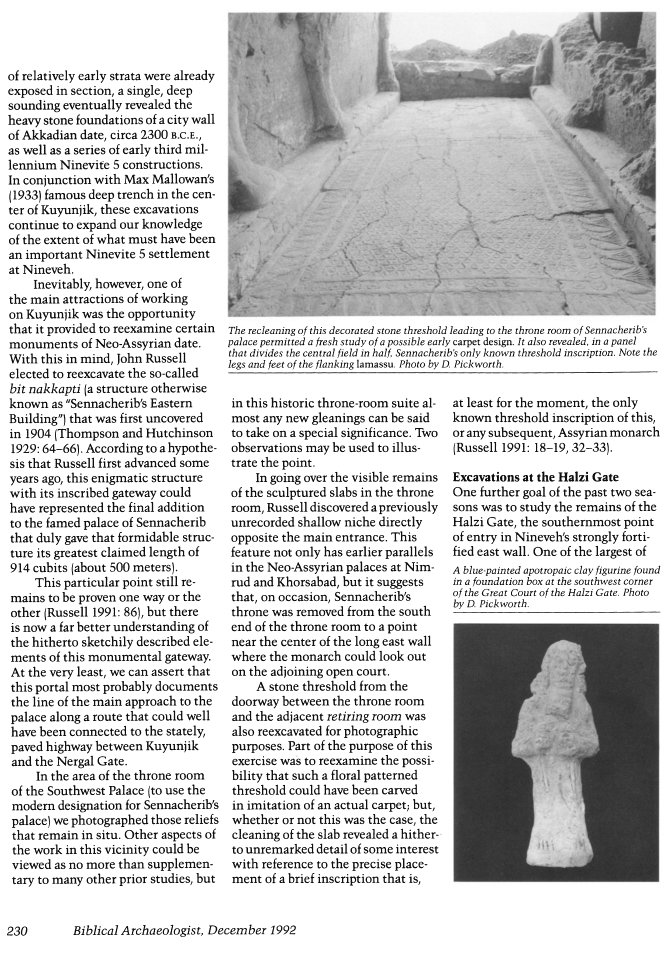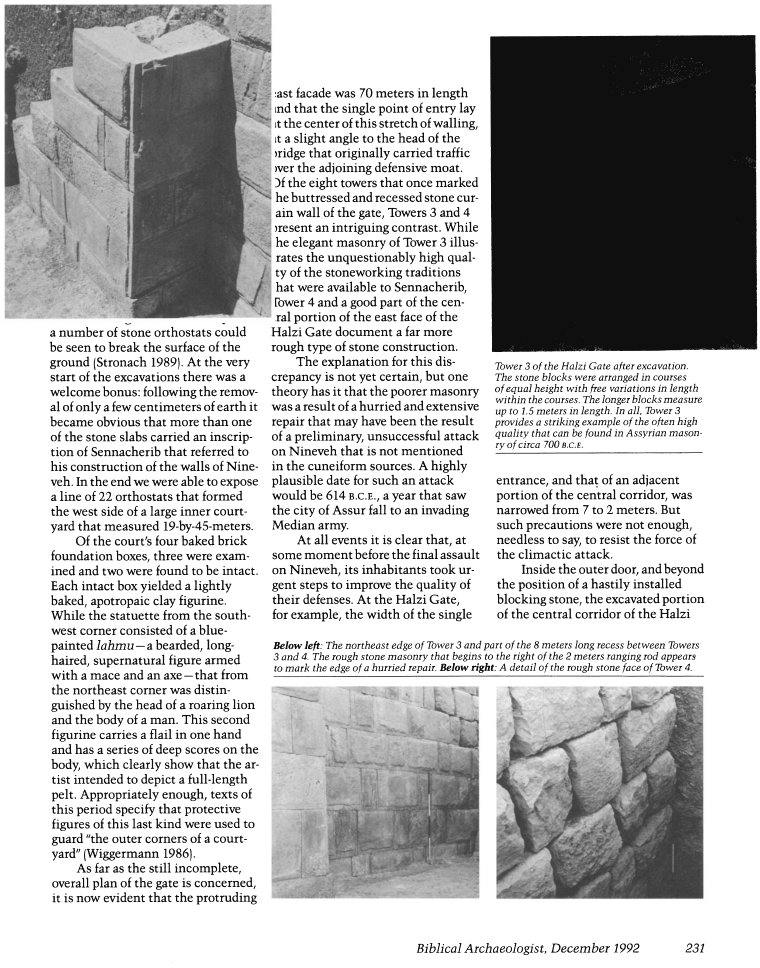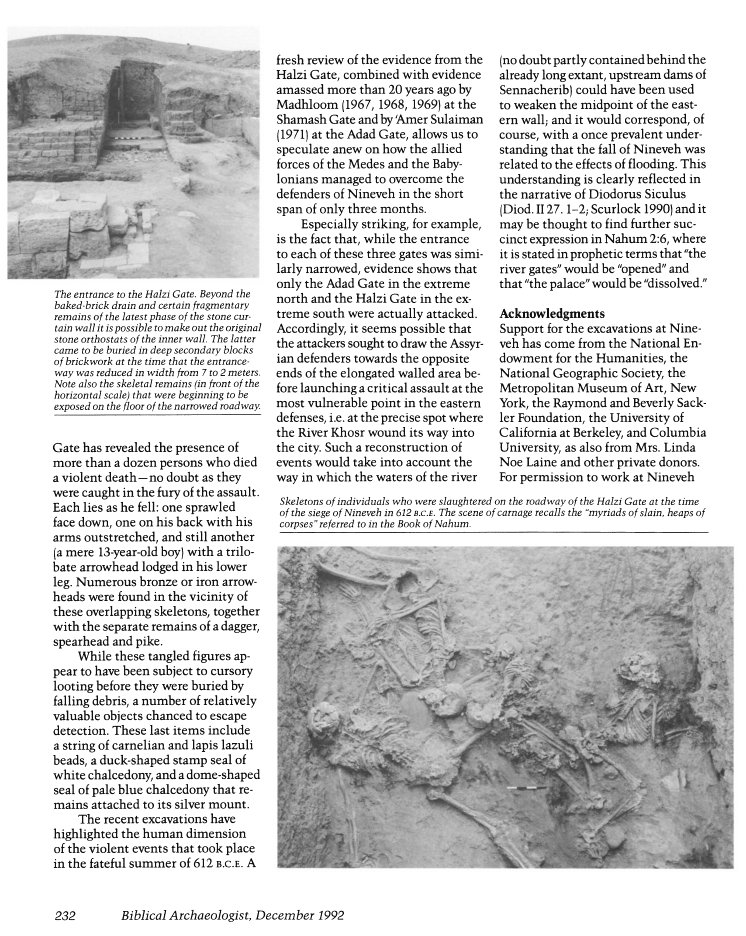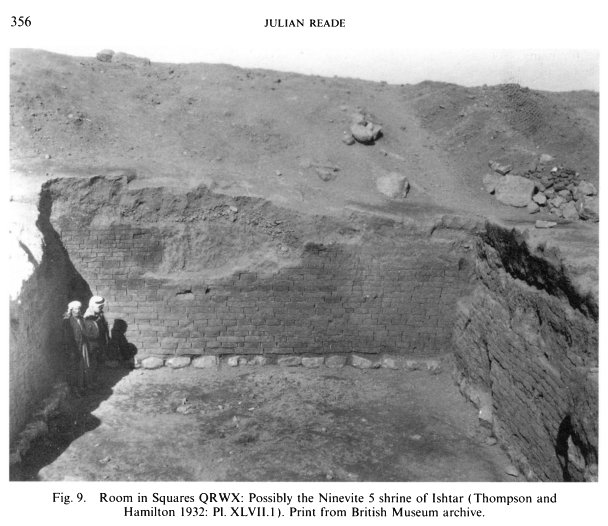|
Other Archaeological Sites / The Neolithic of the Levant (500 Page Book Online) Ancient Nineveh (Kuyunjik Mound)
Read Pages 7-12 in The Excavations in Assyria and Babylonia
ProofRead and Updated June 19th 2019 [Note: Spending much time in the vicinity of Mosul, Austen Henry Layard became increasingly interested in locating and unearthing the great cities of biblical renown. Mistaking Nimrūd, site of the Assyrian capital of Calah, for Nineveh, he excavated there (1845–51) and discovered the remains of palaces of 9th- and 7th-century-BC kings and a large number of important artworks. These included sculptures from the reign of King Ashurnasirpal II and a huge winged bull that remain among the most valued treasures of the British Museum. After his celebrated and unprecedented success, he turned his attention in 1849 to the mound opposite Mosul on the eastern bank of the Tigris River, where he found Nineveh. His new effort uncovered the palace of Sennacherib and many extraordinary artworks] (Encyclopaedia Britannica)
Selected Excerpt on Nineveh
The Uruk Expansion: Cross Cultural Exchange in Early Mesopotamian Civilization One of the most important of the ancient Mesopotamian cities situated circa 400 kilometres north of Baghdad on the Tigris River opposite Mosul in Iraq. The site today consists of several mounds --- the main one being the palace of Kuyunjik. It was occupied from the 6th millennium BC (a test pit beneath the Temple of Ishtar the Goddess of Love produced material of the Hassuna Culture at the bottom) until it was destroyed by the Medes late in the 7th cenutury BC. Even after this date settlement continued but not on the plain next to the river and it subsequently became a suburb of the expanding city of Mosul. The heyday of the city was in the 7th century BC when Sennacherib made it the capital of Assyria and most of the surviving remains date from this period. They include parts of the city wall which was 12 kilometres in circumference and the great palace of Sennacherib with its splendid reliefs. Some of these reliefs together with the great archives of cuneiform tablets which constituted the two libraries of Sennacherib himself and his grandson Assurbanipal were transferred to the Louvre and the British Museum during the 19th century (AHSFC).
UC Berkeley's Excavations at Nineveh by David Stronach and Stephen Lumsden Abstract: The city of Nineveh was the dazzling capital of the far-flung Neo-Assyrian empire before it was defeated by a combined force of Medes and Babylonians in 612 B.C.E. The ruins of the ancient city are now threatened by the rapid growth of the modern city of Mosul which has shaped all of the recent excavations at the site -- including those held by the University of California at Berkeley between 1987 and 1990.
The city of Nineveh has an extraordinary history. Located in northern Mesopotamia at the confluence of the Tigris and Khosr rivers where one of the main east-west trade routes of the ancient Near East crossed the Tigris, its beginnings can be traced back to 6000 B.C.E. From at least the late third millennium onwards it was home to the celebrated “Ishtar Temple at Nineveh”. With the accession of Sennacherib (704-681 B.C.E.) it became the dazzling capital of the far-flung Neo-Assyrian empire. Finally, when Nineveh succumbed to a combined force of Medes and Babylonians in 612 B.C.E., the terrible destruction of the once great city became a vivid paradigm for a sudden fall from wealth and power.
When Layard left archaeology in 1851 in order to pursue a political career his erstwhile assistant, Hormuzd Rassam, succeeded him at Nineveh. Rassam discovered the palace of Assurbanipal, the last great king of Assyria, and the memorable limestone reliefs that depict that monarch’s elaborate lion hunt. When the Akkadian cuneiform script was successfully deciphered at this time the focus of Rassam’s later work at Kuyunjik -- and that of many subsequent excavators at Nineveh -- shifted from the recovery of stone sculpture to the retrieval of written records. In 1872 George Smith, a young Assyriologist, was examining one of the many thousands of tablets that had been shipped to the British Museum from Nineveh when he suddenly realized that he was reading a Babylonian account of the Flood. Such was his initial excitement that he is said to have raced around his room tearing off his clothes! The discovery of the tablet caused a sensation in Victorian Britain. When it was learned that a significant part of the text was missing a leading newspaper, The Daily Telegraph, promptly offered £1000 to anyone who would lead an expedition to Nineveh in order to find the missing lines. Appropriately enough Smith was selected. The odds that he would succeed were hardly favorable but nevertheless -- in what should have been a fairy-tale ending -- after no more than a few days Smith chanced upon a fragment of another tablet that largely completed the Deluge account. Tragically however Smith did not long outlive his triumph. Weakened by dysentery at the end of a subsequent campaign at Nineveh he died on the first stage of his homeward journey; a journey undertaken well after the onset of summer’s searing heat.
Modern Excavations
The Lower Town Survey
This sector of the city could have been watered by a high level aqueduct that was probably first introduced during the reign of Sennacherib and may have been partly given over therefore to intramural orchards and gardens. It should also be remembered that Nineveh was not only reputed to have sheltered a large human population but a large animal population as well. Jonah 4:11 describes Nineveh as a “great city” of “more than a hundred and twenty thousand persons” in which there was also “much cattle”. In yet another development recent fieldwork indicated that a distinct plateau to the north of Kuyunjik could owe part of its considerable height to the existence of an old town mound that long predated the reign of Sennacherib. Today this area is separated from Kuyuniik by what may have been a deep moat; but whether this was always the case -- or whether this feature is one more testimony to the way in which Sennacherib was willing to recast major components of the landscape in order to meet the requirements of a sweeping new urban design -- is something that only future soundings wil! be able to determine. Excavations in the vicinity of the Mashki Gate ("The Gate of the Watering Places") as well as others on the Northwest Mound have provided useful information. In Area MG the work of the past two seasons has documented the presence of an elite quarter with notably large courtyard buildings flanked by sometimes broad roads. Five hundred meters to the north Pierre Bikai's work in Area NWM has done much to reveal a very different picture. Here we find the flimsy crowded constructions of an artisan’s quarter in which there is clear evidence for the production of both pottery and metalwork. It was in 1990 that the first steps were taken to expand the survey over the entire northern sector of the city. At this time intensive topographic studies were initiated and new archaeological surface survey strategies were tested in order to determine the best ways in which to cover the broad bounds and diverse terrain of the project area (Lumsden 1991). John and Peggy Sanders of the Oriental Institute of the University of Chicago gave us an all-important start by providing the first detailed topographic plan of a single sector of the lower town. This plan immediately confirmed the dramatic variations in the elevation that exist in this northern portion of Nineveh. At the same time inquiries made of the local farmers (whose fields now cover much of the project area) revealed useful insights about those human and natural agencies that might have contributed -- at least in fairly recent years -- to the present configuration of the terrain. We also have the same farmers to thank for the presence of a number of deep trenches that now hold gas pumps. The exposed sections in two of these cuts revealed the presence of pre-seventh century Neo-Assyrian levels and -- at least within the limits of the old town mound -- it now seems safe to assume that still older occupation levels must lie beneath the
unexpectedly thick (7 meters) Late Assyrian overburden. Surface traverses in the fields to the south of the Sin Gate have yielded unusual quantities of kiln slag. Taken together with the findings made in the three excavated levels of the Northwest Mound, this evidence almost certainly affirms the industrial character of much of the north-west corner of the city. In yet another part of the project area there are indications that a highly important road ran in a more or less direct line from the Nergal Gate to the northeast corner of Kuyunjik. On the one hand the Nergal Gate was the only city gate to be graced by a pair of Jamassu (gate guardians). On the other hand the walking transects that were introduced in 1990 have revealed a large concentration of roughly cut flat stone blocks each worn on one side that could have served to pave part of Sennacherib’s once celebrated stone-paved Royal Road. Other significant roads appear to have included a partly excavated wide thoroughfare that ran eastward from the Mashki Gate as well as a possibly much-used roadway that descended from the Halahhu Gate on the summit of an old river terrace of the Tigris. Although the Lower Town Survey is still in a preliminary state the urban landscape of the northern section of Sennacherib’s city has been roughly defined. In addition light has also been shed on the patterns of post-Assyrian settlement in this part of Nineveh: so far evidence for Hellenistic occupation is confined to an area east of Kuyunjik at the bend of the Khosr. Evidence for still later occupation is limited to scattered potsherds of mainly Islamic date.
Excavations on Kuyunjik
of relatively early strata were already exposed in section a single deep sounding eventually revealed the heavy stone foundations of a city wall of Akkadian date circa 2300 B.C.E. as well as a series of early third millennium Ninevite 5 constructions. In conjunction with Max Mallowan’s (1933) famous deep trench in the center of Kuyunjik these excavations continue to expand our knowledge of the extent of what must have been an important Ninevite 5 settlement. Inevitably however one of the main attractions of working on Kuyunjik was the opportunity that it provided to re-examine certain monuments of Neo-Assyrian date. With this in mind John Russell elected to re-excavate the so-called bit nakkapti (a structure otherwise known as “Sennacherib’s Eastern Building") that was first uncovered in 1904 (Thompson and Hutchinson 1929: 64-66). According to a hypothesis that Russell first advanced some years ago this enigmatic structure with its inscribed gateway could have represented the final addition to the famed palace of Sennacherib that duly gave that formidable structure its greatest claimed length of 914 cubits (about 500 meters). This particular point still remains to be proven one way or the other (Russell 1991: 86) but there is now a far better understanding of the hitherto sketchily described elements of this monumental gateway. At the very least we can assert that this portal most probably documents the line of the main approach to the palace along a route that could well have been connected to the stately paved highway between Kuyunjik and the Nergal Gate. In the area of the throne room of the Southwest Palace (to use the modern designation for Sennacherib’s palace) we photographed those reliefs that remain in situ. Other aspects of the work in this vicinity could be viewed as no more than supplementary to many other prior studies but in this historic throne-room suite almost any new gleanings can be said to take on a special significance. Two observations may be used to illustrate the point. In going over the visible remains of the sculptured slabs in the throne room Russell discovered a previously unrecorded shallow niche directly opposite the main entrance. This feature not only has earlier parallels in the Neo-Assyrian palaces at Nimrud and Khorsabad but it suggests that on occasion Sennacherib’s throne was removed from the south end of the throne room to a point near the center of the long east wall where the monarch could look out on the adjoining open court. A stone threshold from the doorway between the throne room and the adjacent retiring room was also re-excavated for photographic purposes. Part of the purpose of this exercise was to re-examine the possibility that such a floral patterned threshold could have been carved in imitation of an actual carpet; but whether or not this was the case the cleaning of the slab revealed a hitherto unremarked detail of some interest with reference to the precise placement of a brief inscription that is at least for the moment the only known threshold inscription of this or any subsequent Assyrian monarch (Russell 1991; 18-19 and 32-33).
Excavations at the Halzi Gate
a number of stone orthostats could be seen to break the surface of the ground (Stronach 1989). At the very start of the excavations there was a welcome bonus: following the removal of only a few centimeters of earth it became obvious that more than one of the stone slabs carried an inscription of Sennacherib that referred to his construction of the walls of Nineveh. In the end we were able to expose a line of 22 orthostats that formed the west side of a large inner court-yard that measured 19-by-45-meters. Of the court’s four baked brick foundation boxes three were examined and two were found to be intact. Each intact box yielded a lightly baked apotropaic clay figurine. While the statuette from the south-west corner consisted of a blue-painted Jahmu -- a bearded long-haired supernatural figure armed with a mace and an axe -- that from the northeast corner was distinguished by the head of a roaring lion and the body of a man. This second figurine carries a flail in one hand and has a series of deep scores on the body which clearly show that the artist intended to depict a full-length pelt. Appropriately enough texts of this period specify that protective figures of this last kind were used to guard “the outer corners of a court-yard” (Wiggermann 1986). As far as the still incomplete overall plan of the gate is concerned it is now evident that the protruding east facade was 70 meters in length and that the single point of entry lay at the center of this stretch of walling at a slight angle to the head of the bridge that originally carried traffic over the adjoining defensive moat. Of the eight towers that once marked the buttressed and recessed stone curtain wall of the gate, Towers 3 and 4 present an intriguing contrast. While the elegant masonry of Tower 3 illustrates the unquestionably high quality of the stoneworking traditions that were available to Sennacherib, Tower 4 and a good part of the central portion of the east face of the Halzi Gate document a far more rough type of stone construction. The explanation for this discrepancy is not yet certain but one theory has it that the poorer masonry was a result of a hurried and extensive repair that may have been the result of a preliminary unsuccessful attack on Nineveh that is not mentioned in the cuneiform sources. A highly plausible date for such an attack would be 614 B.C.E., a year that saw the city of Assur fall to an invading Median army. At all events it is clear that at some moment before the final assault on Nineveh its inhabitants took urgent steps to improve the quality of their defenses. At the Halzi Gate for example the width of the single entrance and that of an adjacent portion of the central corridor was narrowed from 7 to 2 meters. But such precautions were not enough, needless to say, to resist the force of the climactic attack.
Inside the outer door and beyond
the position of a hastily installed
blocking stone the excavated portion
of the central corridor of the Halzi
Gate has revealed the presence of more than a dozen persons who died a violent death -- no doubt as they were caught in the fury of the assault. Each lies as he fell: one sprawled face down, one on his back with his arms outstretched and still another (a mere 13-year-old boy with a trilobate arrowhead lodged in his lower leg. Numerous bronze or iron arrowheads were found in the vicinity of these overlapping skeletons together with the separate remains of a dagger -- spearhead and pike. While these tangled figures appear to have been subject to cursory looting before they were buried by falling debris, a number of relatively valuable objects chanced to escape detection. These last items include a string of carnelian and lapis lazuli beads, a duck-shaped stamp seal of white chalcedony and a dome-shaped seal of pale blue chalcedony that remains attached to its silver mount. The recent excavations have highlighted the human dimension of the violent events that took place in the fateful summer of 612 B.C.E. A fresh review of the evidence from the Halzi Gate combined with evidence amassed more than 20 years ago by Madhloom (1967, 1968, 1969) at the Shamash Gate and by Amer Sulaiman (1971) at the Adad Gate allows us to speculate anew on how the allied forces of the Medes and the Babylonians managed to overcome the defenders of Nineveh in the short span of only three months. Especially striking for example is the fact that while the entrance to each of these three gates was similarly narrowed, evidence shows that only the Adad Gate in the extreme north and the Halzi Gate in the extreme south were actually attacked. Accordingly it seems possible that the attackers sought to draw the Assyrian defenders towards the opposite ends of the elongated walled area before launching a critical assault at the most vulnerable point in the eastern defenses, i.e. at the precise spot where the River Khosr wound its way into the city. Such a reconstruction of events would take into account the way in which the waters of the river (no doubt partly contained behind the already long extant upstream dams of Sennacherib) could have been used to weaken the midpoint of the eastern wall; and it would correspond of course with a once prevalent understanding that the fall of Nineveh was related to the effects of flooding. This understanding is clearly reflected in the narrative of Diodorus Siculus (Diodorus II 27 1-2; Scurlock 1990) and it may be thought to find further succinct expression in Nahum 2:6 where it is stated in prophetic terms that “the river gates” would be “opened” and that “the palace” would be “dissolved”.
|
