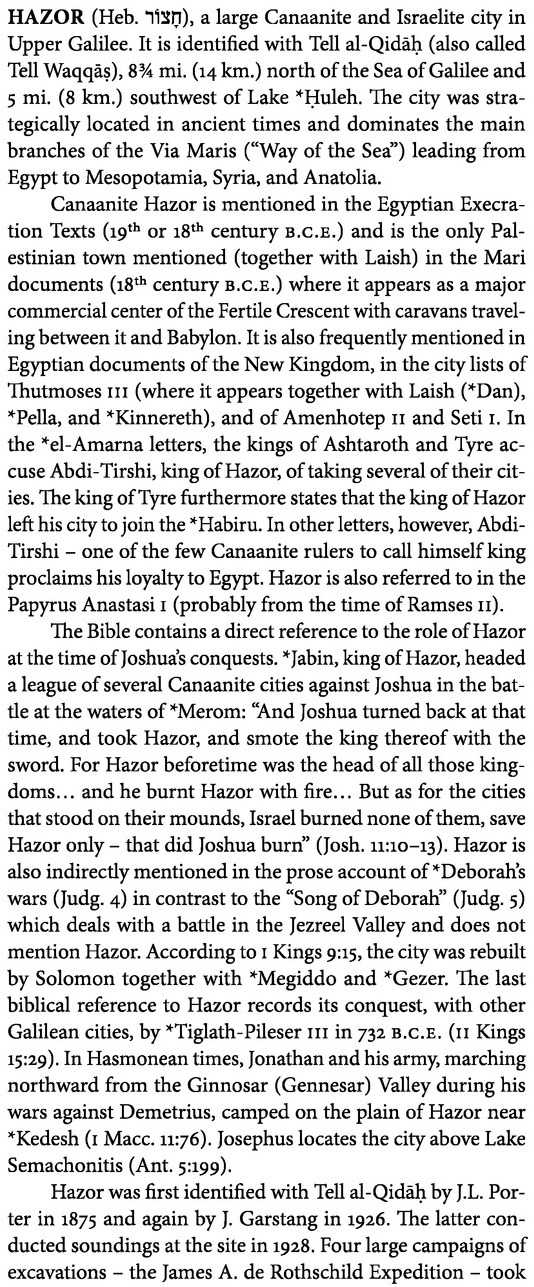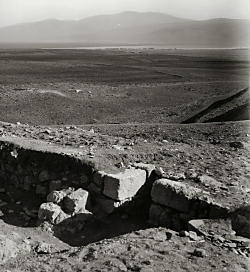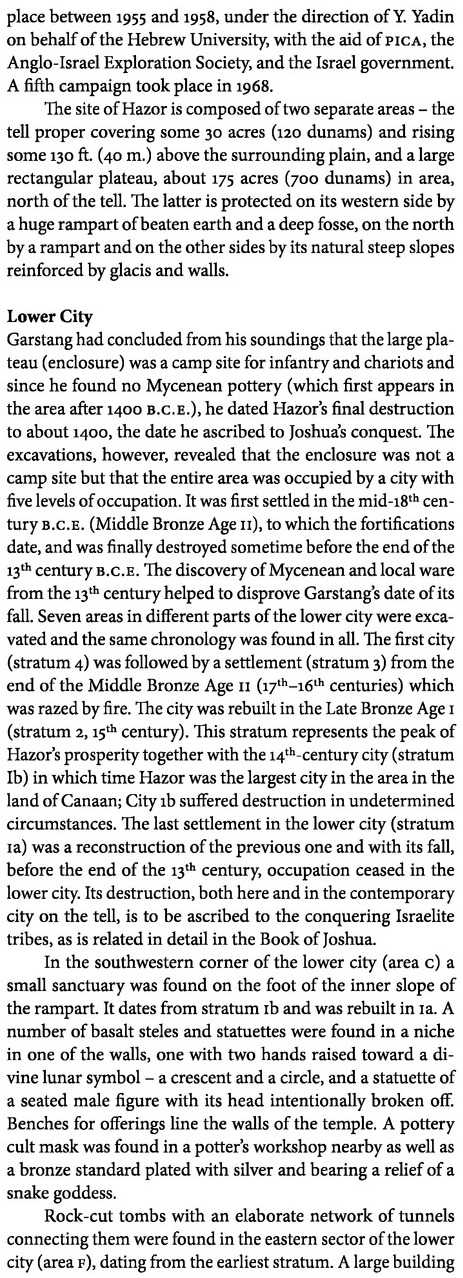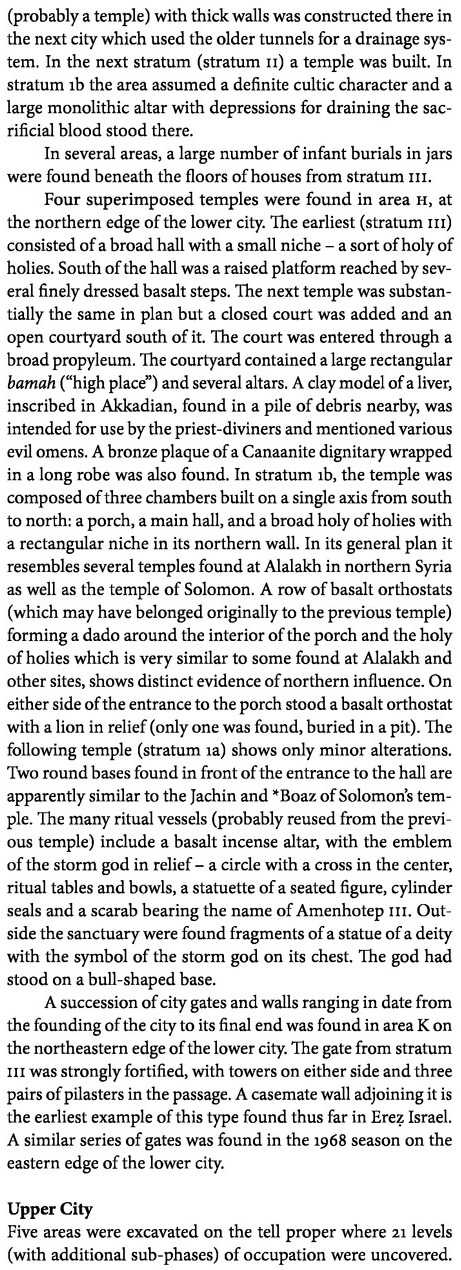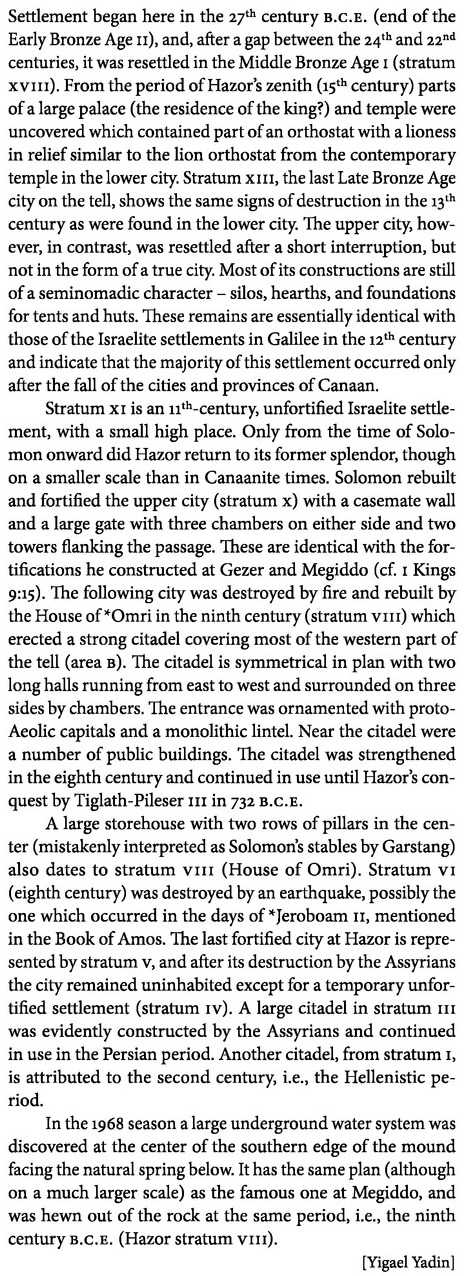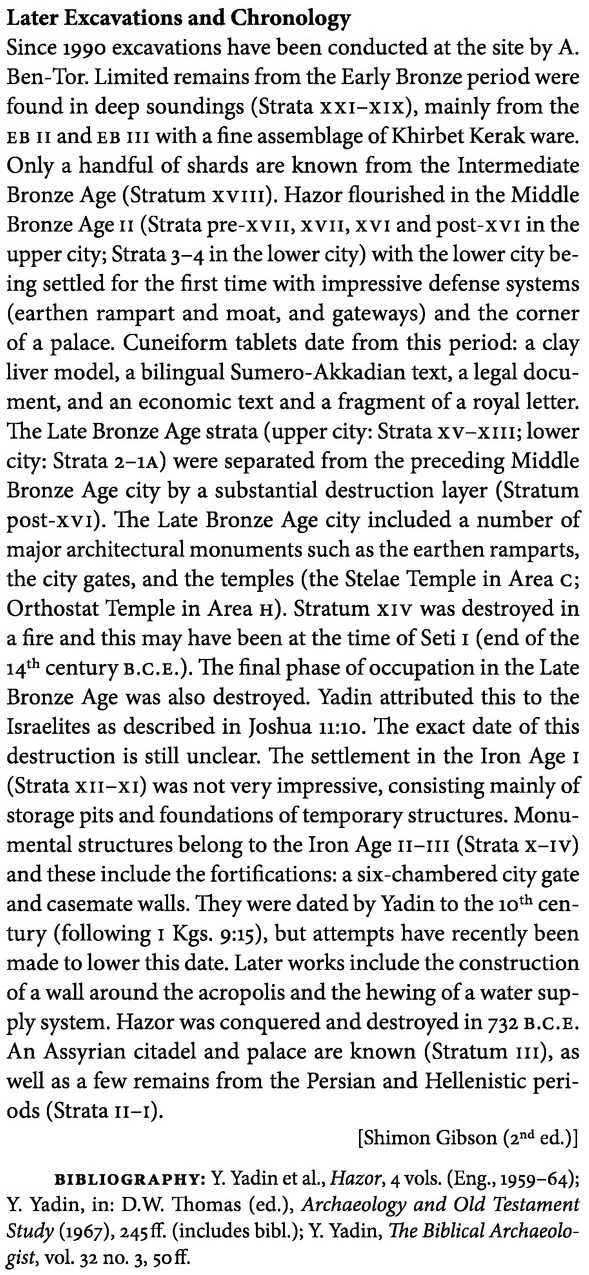|
Other Archaeological Sites / The Neolithic of the Levant (500 Page Book Online) Hazor in the Encyclopaedia Judaica by Yigael Yadin and Shimon Gibson
HAZOR (Hebrew חָצֹור ); a large Canaanite and Israelite city in Upper Galilee. It is identified with Tell al-Qidāḥ (also called Tell Waqqāṣ), 8¾ miles (14 km) north of the Sea of Galilee and 5 miles (8 km) southwest of Lake Huleh. The city was strategically located in ancient times and dominates the main branches of the Via Maris (“Way of the Sea”) leading from Egypt to Mesopotamia -- Syria and Anatolia.
The Bible contains a direct reference to the role of Hazor at the time of Joshua’s conquests. Jabin, king of Hazor, headed a league of several Canaanite cities against Joshua in the battle at the waters of Merom (Lake Huleh): “And Joshua turned back at that time and took Hazor and smote the king thereof with the sword. For Hazor beforetime was the head of all those kingdoms … and he burnt Hazor with fire … But as for the cities that stood on their mounds, Israel burned none of them, save Hazor only --- that did Joshua burn” (Joshua 11:10–13). Hazor is also indirectly mentioned in the prose account of Deborah’s wars (Judges 4) in contrast to the “Song of Deborah” (Judges 5) which deals with a battle in the Jezreel Valley and does not mention Hazor. According to 1 Kings 9:15 the city was rebuilt by Solomon together with Megiddo and Gezer. The last biblical reference to Hazor records its conquest, with other Galilean cities, by Tiglath-Pileser III in 732 B.C.E. (Second Book of Kings 15:29). In Hasmonean times Jonathan and his army, marching northward from the Ginnosar (Gennesar) Valley during his wars against Demetrius, camped on the plain of Hazor near Kedesh (1 Maccabees 11:67). Josephus locates the city above Lake Semachonitis (Antiquities of the Jews 5.199). Hazor was first identified with Tell al-Qidāḥ by J.L. Porter in 1875 and again by J. Garstang in 1926. The latter conducted soundings at the site in 1928. Four large campaigns of excavations --- the James A. de Rothschild Expedition --- took
place between 1955 and 1958 under the direction of Yigael Yadin on behalf of the Hebrew University, with the aid of PICA, the Anglo-Israel Exploration Society, and the Israel government. A fifth campaign took place in 1968. The site of Hazor is composed of two separate areas --- the tell proper covering some 30 acres (120 dunams) and rising some 130 feet (40 metres) above the surrounding plain, and a large rectangular plateau, about 175 acres (700 dunams) in area, north of the tell. The latter is protected on its western side by a huge rampart of beaten earth and a deep fosse (moat), on the north by a rampart and on the other sides by its natural steep slopes reinforced by glacis and walls.
Lower City Rock-cut tombs with an elaborate network of tunnels connecting them were found in the eastern sector of the lower city (area F) dating from the earliest stratum. A large building
(probably a temple) with thick walls was constructed there in the next city which used the older tunnels for a drainage system. In the next stratum (stratum II) a temple was built. In stratum 1b the area assumed a definite cultic character and a large monolithic altar with depressions for draining the sacrificial blood stood there. In several areas a large number of infant burials in jars were found beneath the floors of houses from stratum III. Four superimposed temples were found in area H at the northern edge of the lower city. The earliest (stratum III) consisted of a broad hall with a small niche --- a sort of holy of holies. South of the hall was a raised platform reached by several finely dressed basalt steps. The next temple was substantially the same in plan but a closed court was added and an open courtyard south of it. The court was entered through a broad propyleum. The courtyard contained a large rectangular bamah (“high place”) and several altars. A clay model of a liver, inscribed in Akkadian, found in a pile of debris nearby, was intended for use by the priest-diviners and mentioned various evil omens. A bronze plaque of a Canaanite dignitary wrapped in a long robe was also found. In stratum 1b the temple was composed of three chambers built on a single axis from south to north: a porch -- a main hall and a broad holy of holies with a rectangular niche in its northern wall. In its general plan it resembles several temples found at Alalakh in northern Syria as well as the temple of Solomon. A row of basalt orthostats (which may have belonged originally to the previous temple) forming a dado (lower part of the wall) around the interior of the porch and the holy of holies, which is very similar to some found at Alalakh and other sites, shows distinct evidence of northern influence. On either side of the entrance to the porch stood a basalt orthostat with a lion in relief (only one was found buried in a pit). The following temple (stratum 1a) shows only minor alterations. Two round bases found in front of the entrance to the hall are apparently similar to the Jachin and Boaz of Solomon’s temple. The many ritual vessels (probably reused from the previous temple) include a basalt incense altar with the emblem of the storm god in relief --- a circle with a cross in the center; ritual tables and bowls; a statuette of a seated figure; cylinder seals; and a scarab bearing the name of Amenhotep III. Outside the sanctuary were found fragments of a statue of a deity with the symbol of the storm god on its chest. The god had stood on a bull-shaped base. A succession of city gates and walls ranging in date from the founding of the city to its final end was found in area K on the northeastern edge of the lower city. The gate from stratum III was strongly fortified with towers on either side and three pairs of pilasters in the passage. A casemate wall adjoining it is the earliest example of this type found thus far in Ereẓ Israel. A similar series of gates was found in the 1968 season on the eastern edge of the lower city.
Upper City (with additional sub-phases) of occupation were uncovered.
Settlement began here in the 27th century B.C.E. (end of the Early Bronze Age II) and, after a gap between the 24th and 22nd centuries, it was resettled in the Middle Bronze Age I (stratum XVIII). From the period of Hazor’s zenith (15th century) parts of a large palace (the residence of the king?) and temple were uncovered which contained part of an orthostat with a lioness in relief similar to the lion orthostat from the contemporary temple in the lower city. Stratum XIII, the last Late Bronze Age city on the tell, shows the same signs of destruction in the 13th century as were found in the lower city. The upper city however, in contrast, was resettled after a short interruption but not in the form of a true city. Most of its constructions are still of a semi-nomadic character; silos -- hearths and foundations for tents and huts. These remains are essentially identical with those of the Israelite settlements in Galilee in the 12th century and indicate that the majority of this settlement occurred only after the fall of the cities and provinces of Canaan. Stratum XI is an 11th-century unfortified Israelite settlement with a small high place. Only from the time of Solomon onward did Hazor return to its former splendor, though on a smaller scale than in Canaanite times. Solomon rebuilt and fortified the upper city (stratum X) with a casemate wall and a large gate with three chambers on either side and two towers flanking the passage. These are identical with the fortifications he constructed at Gezer and Megiddo. The following city was destroyed by fire and rebuilt by the House of Omri in the ninth century (stratum VIII), which erected a strong citadel covering most of the western part of the tell (area B). The citadel is symmetrical in plan with two long halls running from east to west and surrounded on three sides by chambers. The entrance was ornamented with proto-Aeolic capitals and a monolithic lintel. Near the citadel were a number of public buildings. The citadel was strengthened in the eighth century and continued in use until Hazor’s conquest by Tiglath-Pileser III in 732 B.C.E. A large storehouse with two rows of pillars in the center (mistakenly interpreted as Solomon’s stables by Garstang) also dates to stratum VIII (House of Omri). Stratum VI (eighth century) was destroyed by an earthquake, possibly the one which occurred in the days of Jeroboam II, mentioned in the Book of Amos. The last fortified city at Hazor is represented by stratum V and after its destruction by the Assyrians the city remained uninhabited except for a temporary unfortified settlement (stratum IV). A large citadel in stratum III was evidently constructed by the Assyrians and continued in use in the Persian period. Another citadel, from stratum I, is attributed to the second century; i.e. the Hellenistic period. In the 1968 season a large underground water system was discovered at the center of the southern edge of the mound facing the natural spring below. It has the same plan (although on a much larger scale) as the famous one at Megiddo, and was hewn out of the rock at the same period; i.e. the ninth century B.C.E. (Hazor stratum VIII) ... [Yigael Yadin]
Later Excavations and Chronology |
